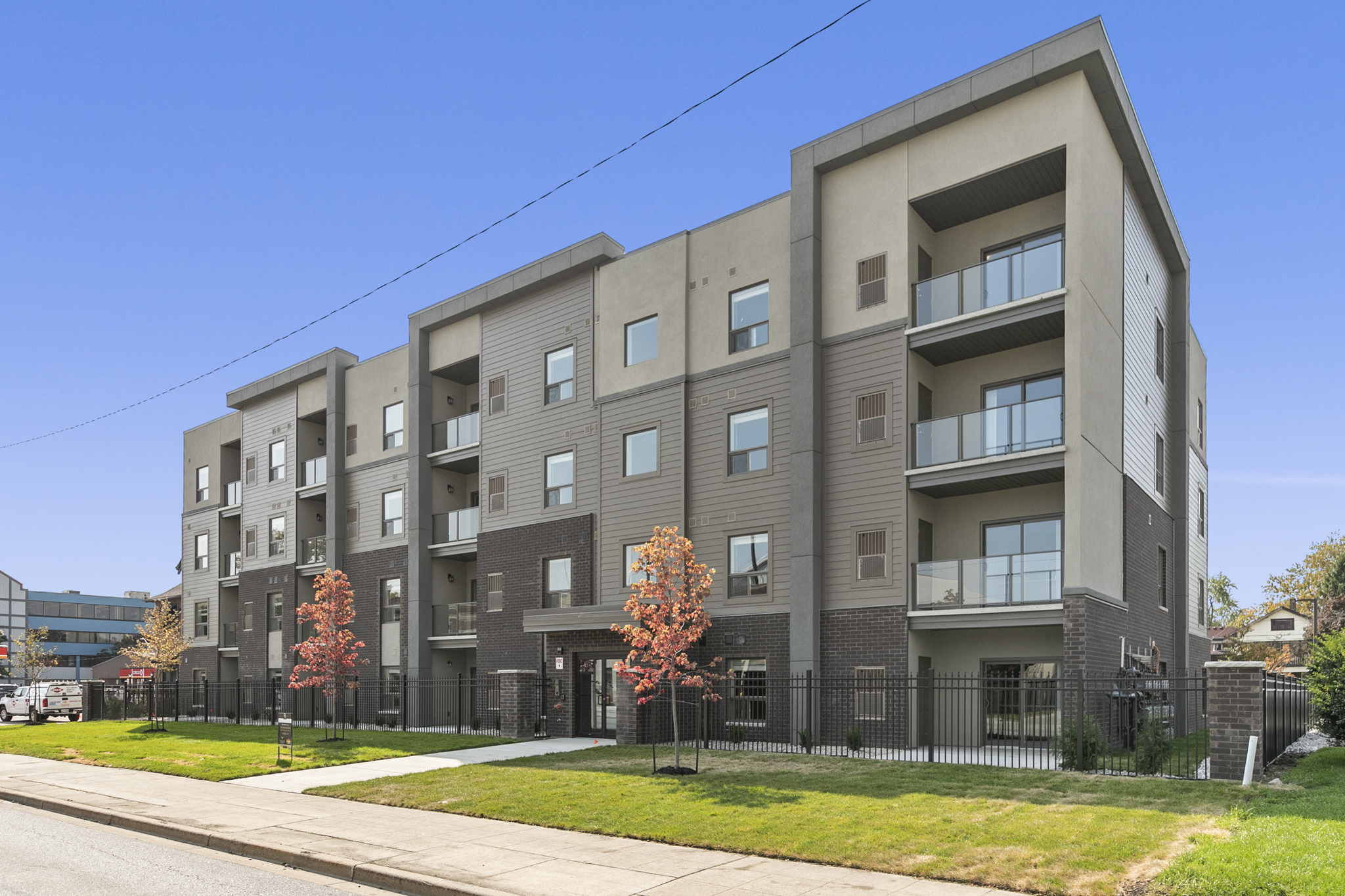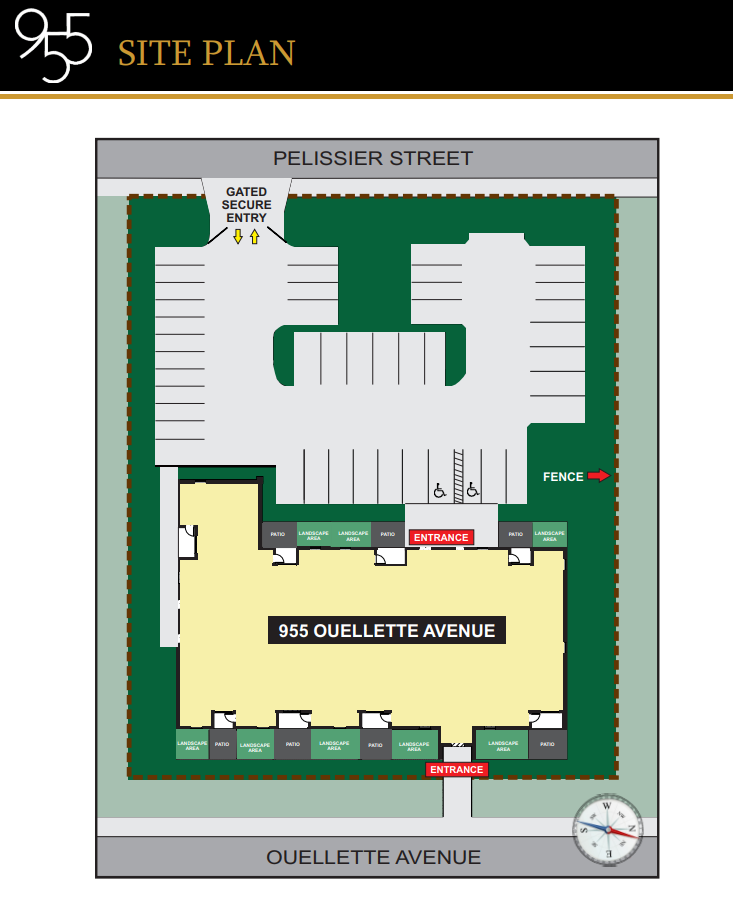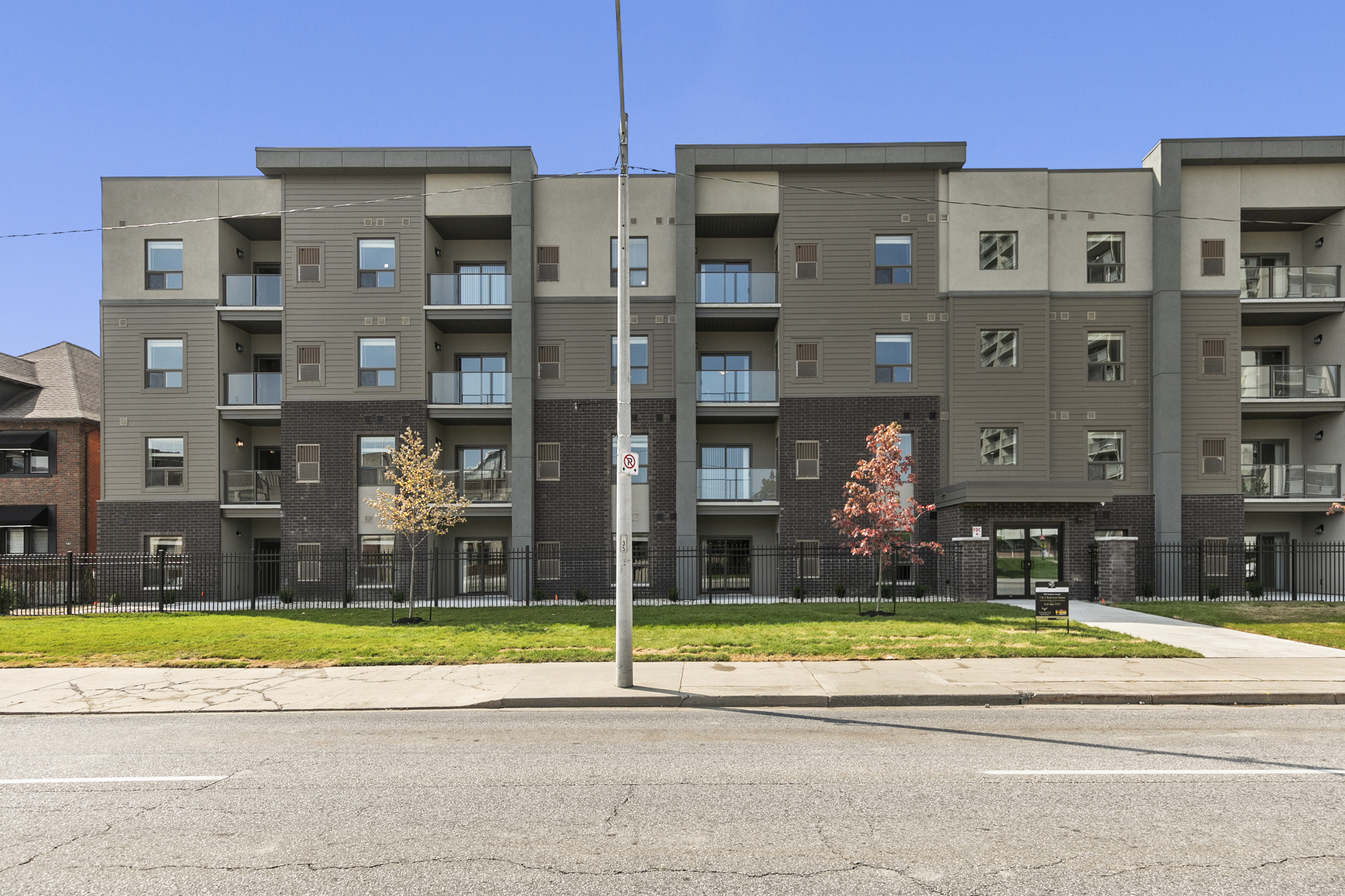
INCREDIBLE INVESTMENT OPPORTUNITY IN DOWNTOWN WINDSOR!
LOCATED AT 955 OUELLETTE AVENUE

LUXURY 1 & 2 BEDROOM INVESTOR CONDOMINIUM SUITES
Signature Features
Foyer
- Luxurious prefinished wood entrance door with self closing mechanism
- Luxury vinyl plank floor, per Builder’s selection
Living Room
- Luxury vinyl plank floor with acoustical under pad as per Builder’s selection
Patios & Balcony
- Sliding patio door to patio or balcony as per suite plan
- Aluminum and glass railing as per architectural design (not on 1st floor)
- Mechanical room with door access
- Gas line with stainless steel disconnect for BBQ
Kitchen & Dining Area
- Luxury vinyl plank flooring with acoustical underlayment in accordance with Builder’s selection
- Contemporary inspired cabinetry with crown molding and light valence
- LED under cabinet lighting
- Subway style tile backsplash in Kitchen in accordance with Builder’s selection
- Quartz countertops as per Builder’s selection
- Stainless steel under-mounted double bowl sink
- Pull out Kitchen faucet, with hand sprayer
- Impressive stainless steel Whirlpool Appliance package which includes refrigerator, electric stove, dishwasher and microwave hood fan
Master Bedroom
- Laminate vinyl plank flooring as per Builder’s selection
- Walk-in/walk-through closet as per suite design
- Sumptuous ensuite bathroom (if shown on plan) with porcelain tile floor, vanity with quartz countertop
- One (1) piece acrylic tub / shower unit
- Upgraded bathroom plumbing fixtures from Builder’s standards
- Undermount oval sink
- Slab mirror to match with vanity
- Water closet
- Vinyl wrapped wire shelving in closets
Second Bedroom (If Applicable)
- Luxury vinyl plank flooring as per Builder’s selection
- Closet as per suite design
- Vinyl wrapped wire shelving in closets
Second Bathroom (If Applicable)
- Porcelain tile flooring
- Vanity with quartz countertop and undermount oval sink or pedestal sink as per suite design
- Slab mirror to match with vanity
- Water closet
- One (1) piece acrylic tub / shower unit if shown on plan
Laundry Room & Storage
- Luxury vinyl plank floor with acoustical under pad as per Builder’s selection
- Waterlines, drain and electrical plug for stackable washing machine hookup
- Whirlpool full size 27” stacked washer and dryer
Ceilings, Walls, Doors & Millwork
- 9 foot ceilings with bulkheads
- Smooth ceilings, walls and bulkheads throughout
- Acoustically engineered demising walls
- Low E Argon filled windows
- Colonial style 5 1/2’’ elegant step baseboard
- Raised five (5) panel smooth MDF doors
- All walls, doors and trim finished with white primer and two (2) coats of paint as per Builder’s selection
Mechanical
- Building entry access system
- Mechanical key fob entry
- Forced air gas heating system / central air (Magic Pak or equivalent)
- Electrical hot water tank
- Central water supply. Water is included in monthly rent
- Building equipped with fire and sprinkler system
Lighting & Electrical
- 100 amp electrical service with breaker panel
- White decorative switches and receptacles throughout
- Vanity lights in all bathrooms
- Under cabinet lighting in Kitchen
- Ceiling globes in Kitchen, Bedroom(s) and Laundry Room
Technology
- Camera surveillance system
- Pre-wired for cable tv and fibre internet
Parking
- Fenced and gated parking area
- One Parking Space
- Handicapped and Visitor parking spots available
Models
| Unit | Square Feet | Bedrooms | Bathrooms | Garage | Floorplan |
|---|
Location
955 Ouellette Avenue, Windsor Ontario N9A 4J5

























































