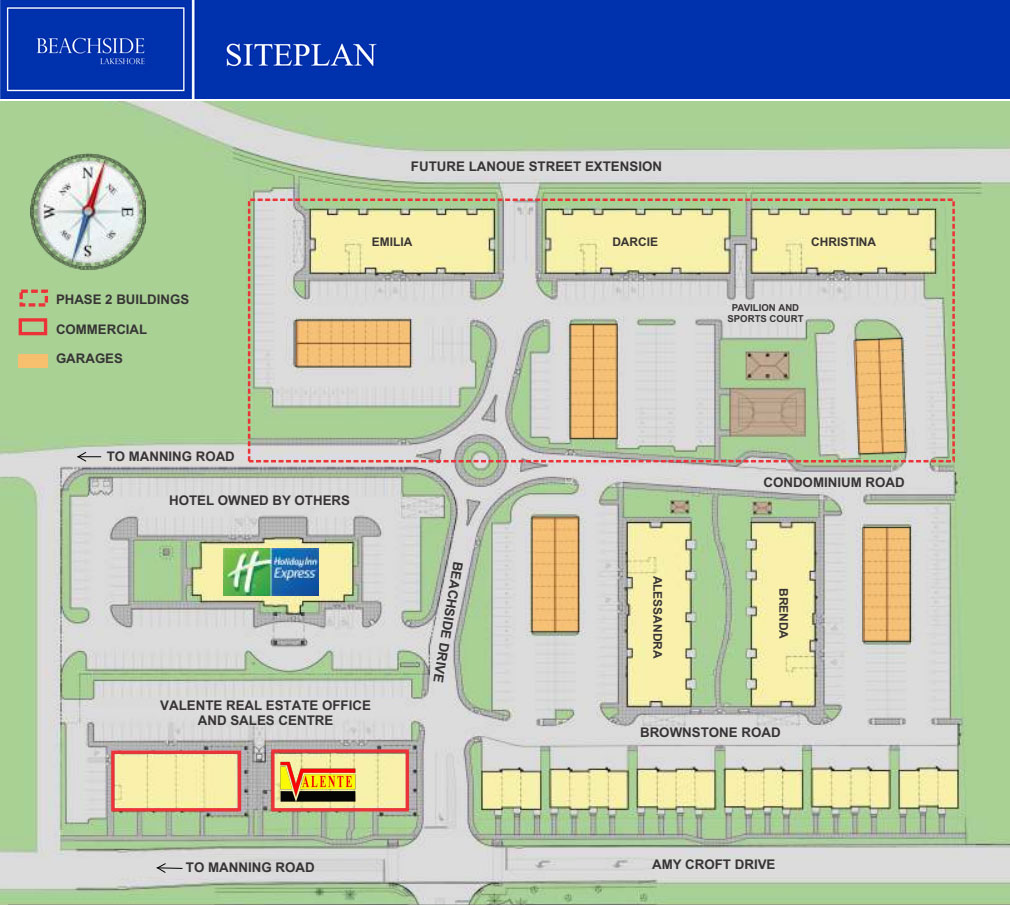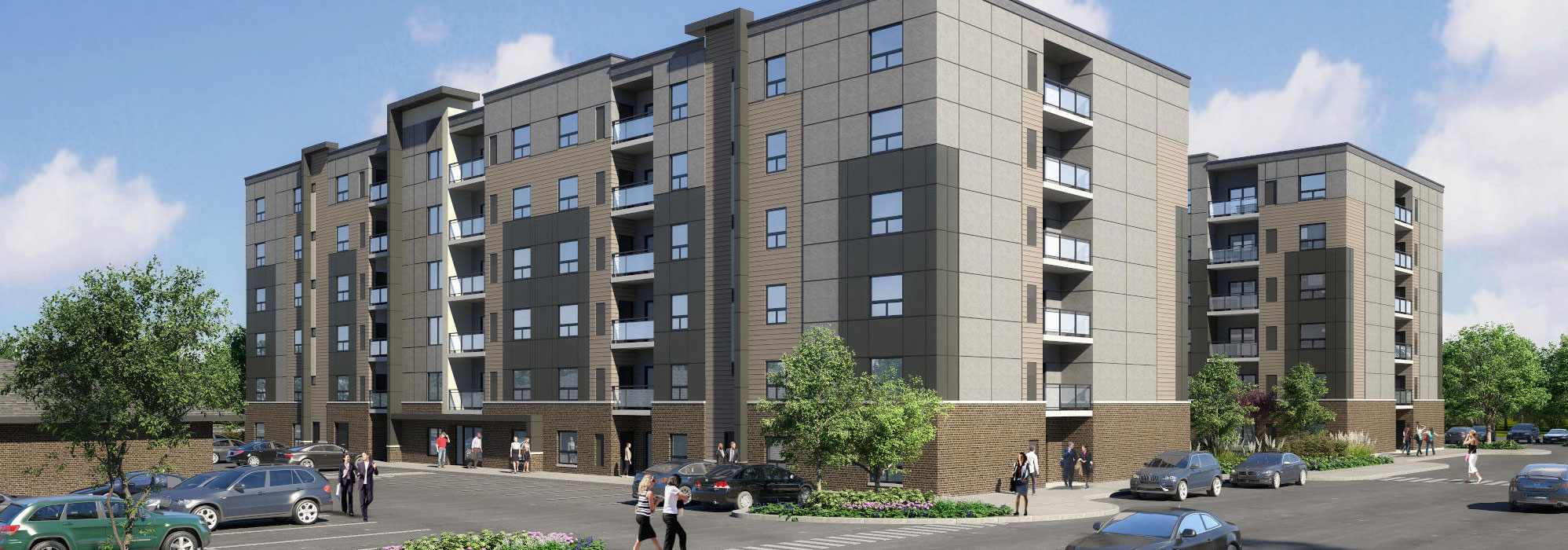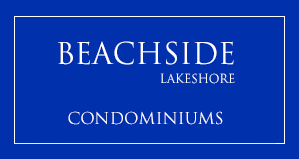
INTRODUCING LAKESHORE’S FIRST EVER MASTER PLANNED CONDOMINIUM COMMUNITY!
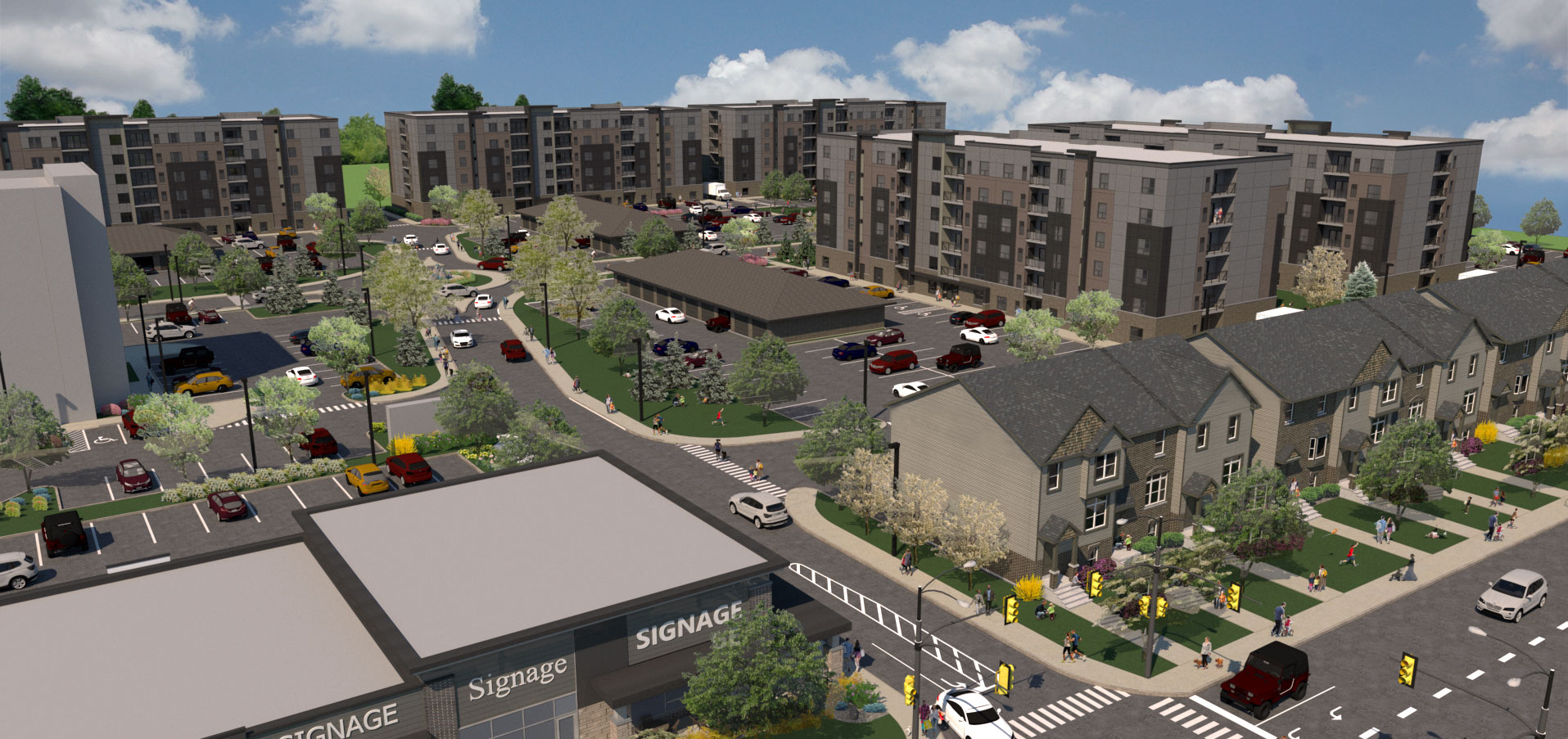
With an incredible location offering a small town feel, low taxes and a high quality of life, Beachside is one of the most walkable communities in the region.
Boasting access to public transportation and connectivity to the Windsor Public Transit system, one does not need to own a vehicle to live, work and play in this community.
With the Town of Lakeshore’s community assets such as parks, stunning beachfronts, marinas and a state of the art multi-use recreational complex providing activities for every age, all being enhanced by the warm climate and natural beauty of its southwestern Ontario location…Beachside is the place to be.
58 Luxury 1 and 2 Bedroom Condominiums for Sale
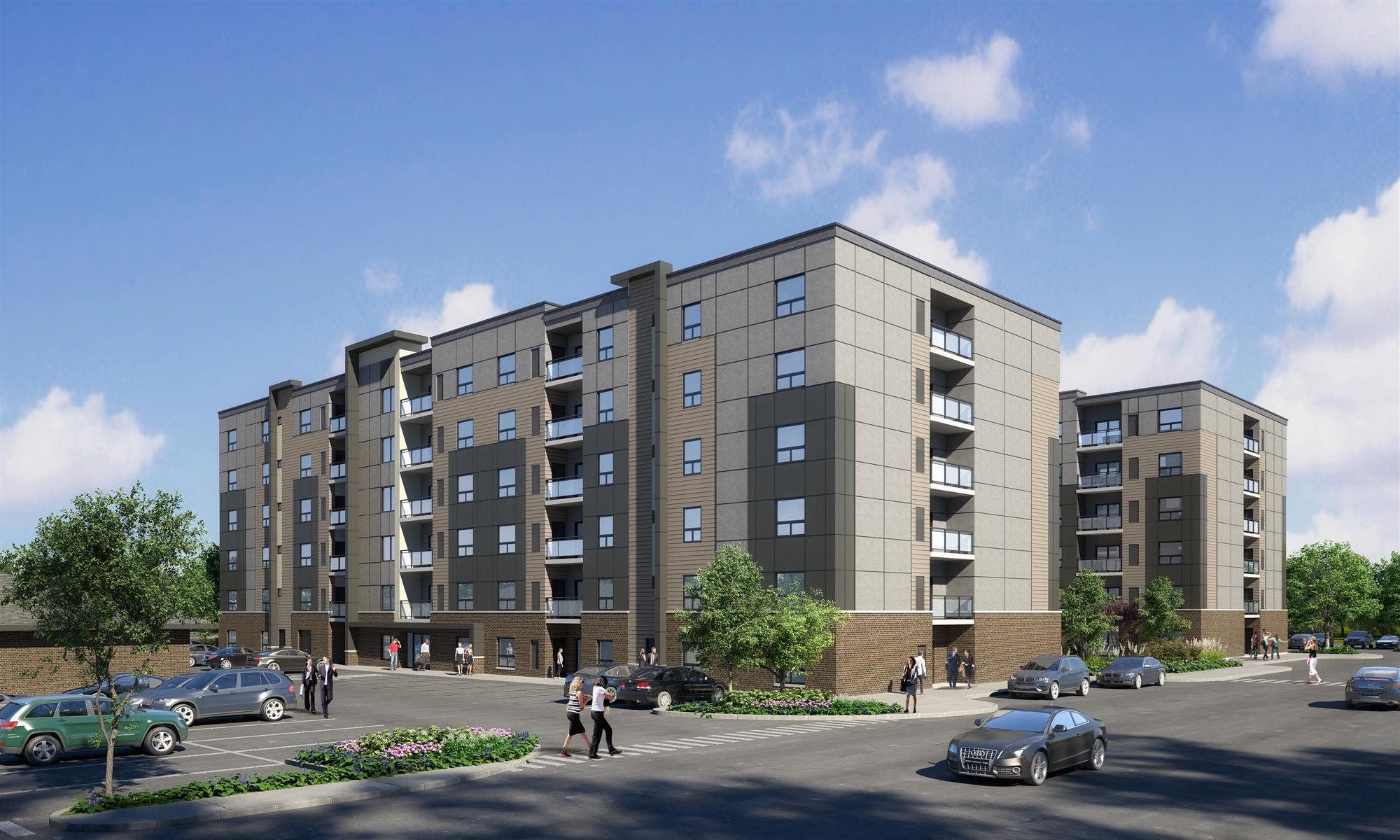
Please fill out our online form below for a full information package, pricing and floor plans
Signature Features
Foyer
- Luxurious prefinished wood entrance door with self-closing mechanism
- Luxury vinyl plank floor per Builder’s selection package
Living Room
- Luxury vinyl plank floor with acoustical under pad per Builder’s selection package
- Electric fireplace as an optional upgrade
Patios & Balcony
- Sliding patio door to patio or balcony as per suite plan
- Aluminum and glass railing as per architectural building design (not applicable on 1st Floor)
- Mechanical room with door access
- Gas line with stainless steel disconnect on balcony or patio
Kitchen & Dining Area
- Luxury vinyl plank flooring with acoustical underlayment per Builder’s selection package
- Contemporary inspired cabinetry with crown molding & light valence
- LED under cabinet lighting
- Subway style tile backsplash in Kitchen per Builder’s selection package
- Quartz countertops per Builder’s selection package
- Stainless steel under-mounted double bowl sink
- Pull out Kitchen faucet with hand sprayer
- Impressive stainless steel Whirlpool® appliance package
- Whirlpool® appliance package includes refrigerator, electric stove, dishwasher & microwave hood fan
Master Bedroom
- Premium carpeting with under padding per Builder’s selection package
- Walk-in/walk-through closet as per suite design
- Sumptuous ensuite bathroom with porcelain tile floor, vanity with quartz countertop per plan
- European porcelain tiled seamless glass shower with water proofing, quartz sills per Builder’s selection package
- Upgraded bathroom plumbing fixtures per Builder’s standard selections
- Under mount oval sink
- Slab mirror to match with vanity
- Elongated bowl comfort height water closet
- Vinyl wrapped wire shelving in closets
Second Bedroom (If Applicable)
- Premium carpeting with under padding per Builder’s selection package
- Closet as per suite design
- Vinyl wrapped wire shelving in closets
Second Bathroom
- Porcelain tile flooring
- Vanity with quartz countertop or pedestal sink per suite design with slab mirror to match with vanity
- Under mount oval sink
- Elongated bowl comfort height water closet
- One piece acrylic tub-shower if shown on plan
Laundry Room & Storage
- Luxury vinyl plank floor with acoustical under pad per Builder’s selection package
- Waterlines, drain and electrical plug for stackable washing machine hookup
- Whirlpool® full size 27” stacked washer & dryer
Ceilings, Walls, Doors & Millwork
- 9 foot ceilings with bulkheads
- Smooth ceilings, walls and bulkheads throughout
- Acoustically engineered demising walls
- Low E Argon filled windows
- Colonial style 5 1/2″ elegant step baseboard
- Raised 5 panel smooth MDF doors
- Walls, doors and trim finished with white primer and two coats of paint per Builder’s selection package
- Ceilings, doors and baseboards will be painted white in accordance with Builder’s standard colours
Mechanical
- Combination forced air gas heating and cooling system (Magic Pak or equivalent)
- Electrical hot water tank
- All of the above equipment is owned and not subject to any rental fees
Lighting & Electrical
- 100 amp electrical service with breaker panel
- White decorative switches & receptacles throughout
- Vanity lights in all bathrooms
- Under cabinet lighting in Kitchen
- Ceiling globes in Kitchen, Bedroom(s) and Laundry Room
Technology
- Two coaxial receptacles
- One telephone receptacle
- Rough in for fibre internet (choice of three providers)
Parking
- One open air parking space to be assigned per suite purchased
- Optional deeded garage unit available for purchase in lieu of an open air parking space
- Extra deeded parking spaces available for purchase
Models
| Unit | Square Feet | Bedrooms | Bathrooms | Garage | Floorplan |
|---|---|---|---|---|---|
| 728 Brownstone Unit # 608 - Lease for $2,675/month | 1,128 | 2 | 2 | N/A | View Floorplan |
| 716 Brownstone # 306 - Lease for $2,365/month | 1,163 | 2 | 2 | N/A | View Floorplan |
| 716 Brownstone # 307 - Lease for $2,375/month | 1,185 Square Feet | 2 | 2 | N/A | View Floorplan |
| The Burlington II | 1,155 Square Feet | Two Bedroom | 2 Baths | N/A | View Floorplan |
| The Clovelly | 904 Square Feet | One Bedroom | 1.5 Baths | N/A | View Floorplan |
| The Clovelly I | 882 Square Feet | One Bedroom | 1.5 Baths | N/A | View Floorplan |
| The Clovelly II | 882 Square Feet | One Bedroom | 1.5 Baths | N/A | View Floorplan |
Virtual Tours
Location
Land east of Manning Road once occupied by the Tecumseh Golf Range


