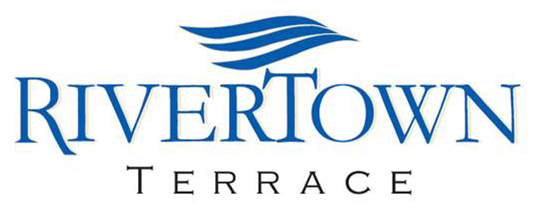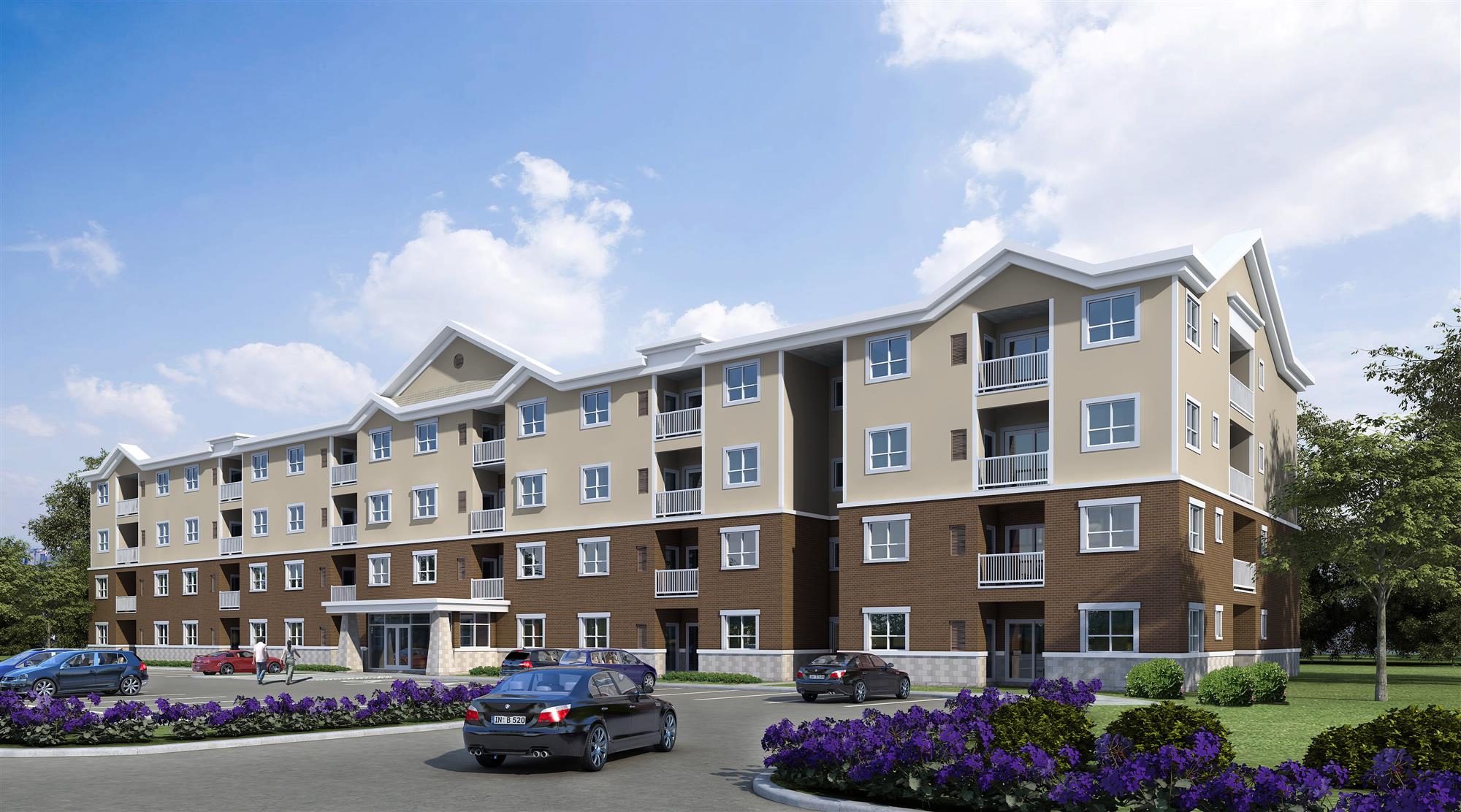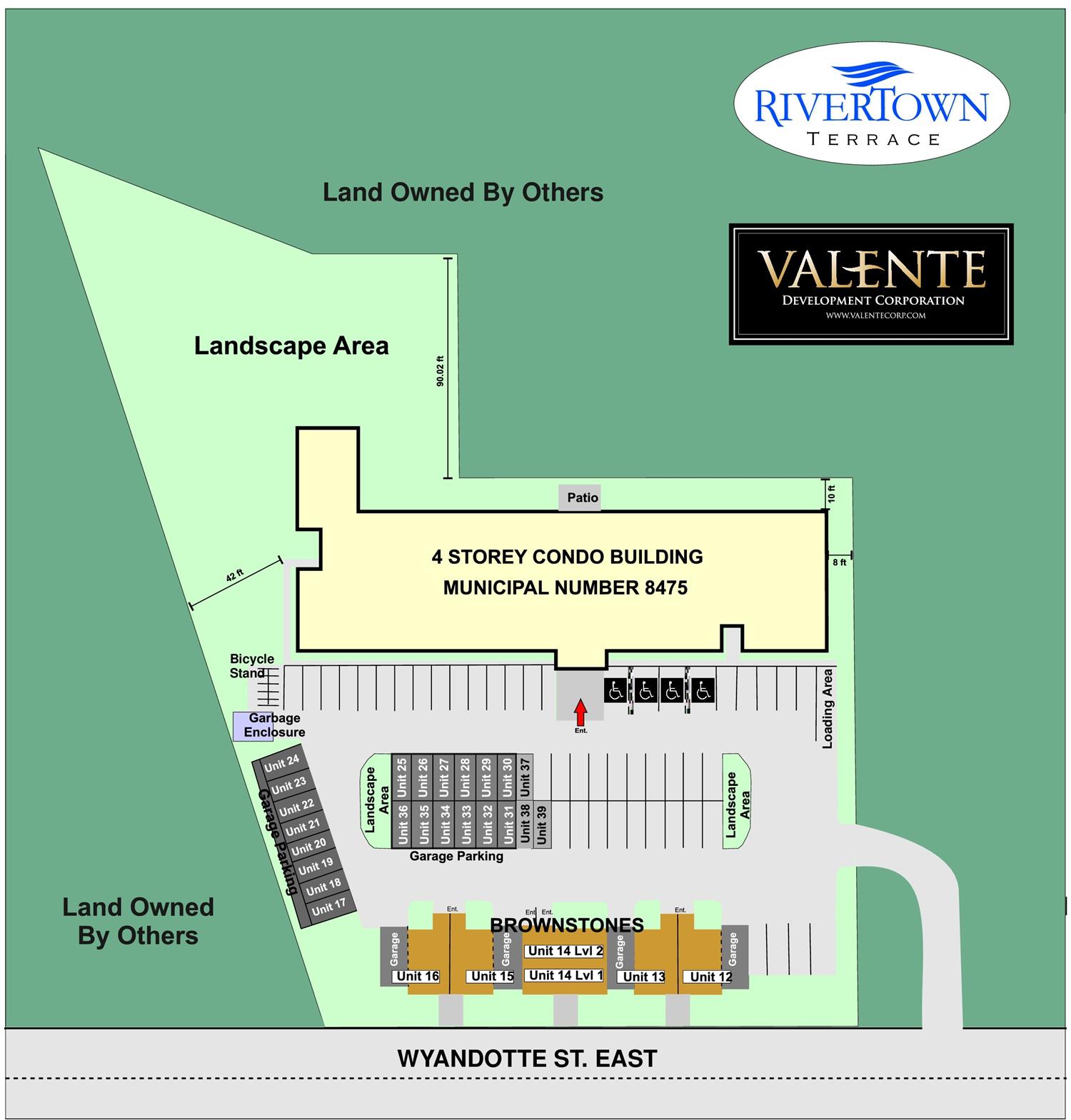

NEW CONDOMINIUMS IN RIVERSIDE!
The Condominium you’ve waited for in the neighbourhood you love! Oversized one and two bedroom suites (880 to 1440 square feet) — construction commences Fall, 2014.
Signature Features
Foyer
- Entrance door with self closing mechanism
- Ceramic tile floor
Living Room
- 40 oz plus carpeting with under padding
- Gas fireplace as an optional upgrade
Patios & Balcony
- Sliding patio door to patio or balcony as per suite plan
- Metal railing as per architectural building design
- Mechanical room with door access
Kitchen & Dining Area
- Ceramic tile floor
- Traditional inspired cabinetry with crown molding, many styles and colours to choose from.
- Granite or quartz countertops
- Stainless steel under-mounted sink
- Moen kitchen faucet
- Stainless steel Whirlpool Appliance package, which includes refrigerator, electric stove, dishwasher & microwave hood fan
Master Bedroom
- 40 oz plus carpeting with under padding
- Double closet or walk-in closet as per suite design
Second Bedroom (If Applicable)
- 40 oz plus carpeting with under padding
- Closet as per suite design
Bathrooms
- Ceramic tile flooring
- Vanity with granite or quartz countertop and top mounted sink
- Moen bathroom faucet
- Elongated bowl water closet
- Tub-shower as per plan
Laundry Room & Storage
- Ceramic tile floors
- Waterlines and drain for stackable washing machine hookup
- Electrical plug for dryer
Ceilings, Walls, Doors & Millwork
- 9 foot ceilings with bulkheads
- Smooth ceilings, walls and bulkheads throughout
- Acoustically engineered demising walls
- Low E Argon filled windows
- Colonial style baseboards
- Raised panel smooth MDF doors
- All walls, doors and trim finished with white primer and 2 coats of paint (light to medium shade (builder’s discretion)
Mechanical
- Forced air gas heating system
- Central air conditioner
- Rental hot water tank
Lighting & Electrical
- White decorative switches & receptacles throughout
- Vanity lights in all bathrooms
- Ceiling Globes in kitchen, bedroom(s) & laundry room.
Technology
- 2 cable receptacles
- 2 telephone jacks
Parking
- 1 parking space to be assigned (if garage parking is not purchased)
- Optional garage space available for purchase
Site Plan

Models
| Unit | Square Feet | Bedrooms | Bathrooms | Garage | Floorplan |
|---|---|---|---|---|---|
| The Isabelle | 880 (64 Balcony Sq. Ft.) | 1 | 1.5 | N/A | View Floorplan |
| The Patrice | 946 (72 Balcony Sq. Ft.) | 1 | 1.5 | N/A | View Floorplan |
| The Villaire | 1145 (44 Balcony Sq. Ft.) | 2 | 2 | N/A | View Floorplan |
| The Prado | 1416 (128 Balcony Sq. Ft.) | 2 | 2 | N/A | View Floorplan |
| The Dieppe | 1295 (112 Balcony Sq. Ft.) | 2 | 2 | N/A | View Floorplan |
| The Eastlawn | 1440 (133 Balcony Sq. Ft.) | 2 | 2 | N/A | View Floorplan |
| The Brownstones - 12, 13, 15, 16 | 1234 | 2/3 | 2 | 1 car – full basement | View Floorplan |
| The Brownstones - 14 – Level I | 1118 | 2 | 2 | full basement – no garage | View Floorplan |
| The Brownstones -14 – Level 2 | 1225 | 2 | 1 | N/A | View Floorplan |
Virtual Tours
Location
8475 Wyandotte Street East, Windsor Ontario, Canada
This location was chosen because it is an attractive site in an established area, and within walking distance to grocery shopping, pharmacies, medical services, banks, restaurants and transit.
Ideally suited for seniors that live in the Riverside area built 40 years ago, it will provide the opportunity for people to live in safe, maintenance free suites, in the neighbourhood they have called “home” for many years. Other residents who will be attracted to the area are people relocating to the Windsor area for retirement reasons.




























