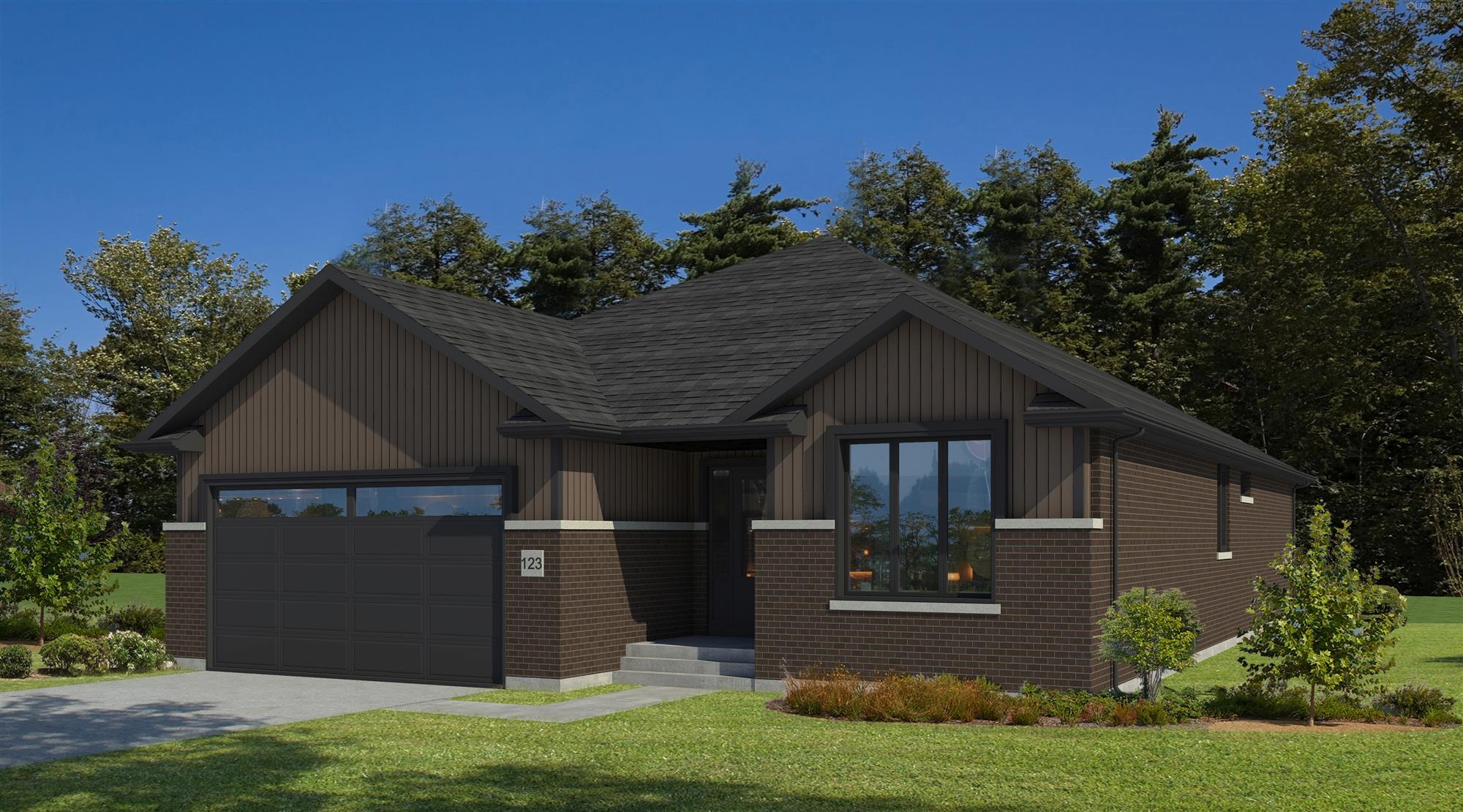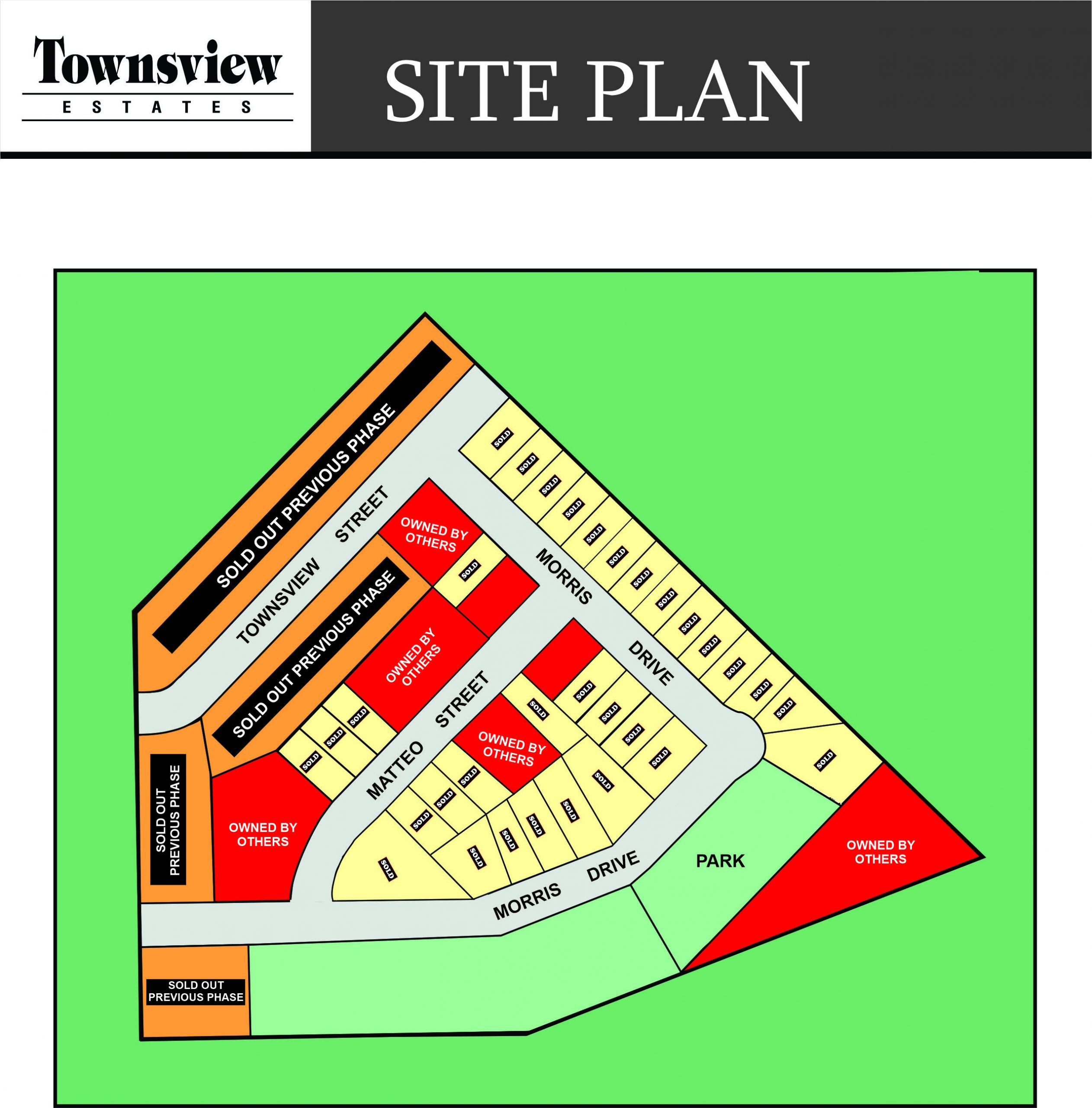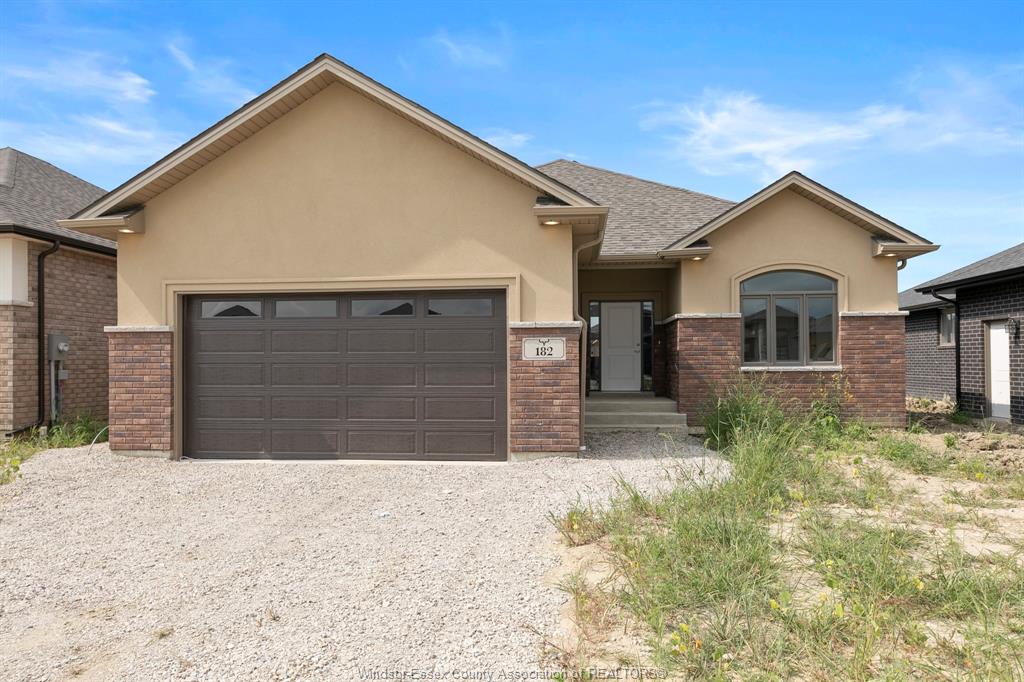

WELL APPOINTED ENERGY STAR® SINGLE FAMILY HOMES IN BEAUTIFUL DOWNTOWN ESSEX!
Luxury is our standard, and you deserve it!
Signature Features
Energy Star® Home Program
- Your home will be enrolled in the Energy Star® For New Homes program and will be constructed to have a minimum 83 Energuide Rating
Foundation
- Poured concrete footings and foundation walls
- Exterior of foundation walls have spray tar sealant and are wrapped in solid plastic drainage membrane to help prevent leaks
- Concrete front porch and steps
- Rear covered roofed area only if applicable as per floor plan
- Note: Concrete underneath covered patio areas are not included, builder will supply crushed stone only in these areas. Patio doors will be screwed shut for safety until such time that the Buyer installs steps in this area
- Note: Decks are not included unless purchased as an extra. Patio doors will be screwed shut for safety until such time that the homeowner installs a deck
Framing Specifications
- Exterior walls are 2” x 6” studs, with approved wall sheathing and house wrap
- 2” x 4” spruce interior walls
- Spruce floor system or engineered floor system at Builder’s discretion
- Superior floor system, which is nailed, glued, and screwed to help prevent floor squeaks
- Engineered roof trusses on 24” centres or cut roof with roof sheathing
- Maintenance free Energy Star® vinyl casement windows in upper level, as per plan
- Sliding patio door which will allow for natural light and access to your rear yard as per plan
- Maintenance free Energy Star® vinyl sliding basement windows which provide for a bright spacious lower level as per plan
- All windows are to be sable in colour and will compliment the homes exterior package
- All exterior glass is low E, argon filled energy star rated to help keep your home cool in the summer and warm in the winter
- Ceiling height on main floor as per plan
- Tray ceilings or vaulted ceilings where shown on the plan adding extra dimension and interest to the main floor
Roofing
- Self-sealing limited lifetime warranty fiberglass asphalt shingles from Builder’s standard selections
- Roof vents are strategically placed throughout the roof for ventilation
- Ice and water shield applied to all valleys of the roof
Plumbing
- All plumbing fixtures are included which are shown on floor plan of home
- All water closets, sinks and tubs are to be white in colour unless otherwise stated
- Premium under mount china sink will be installed in all bathrooms
- All bathroom sinks are fitted with Kohler (or equivalent) single lever faucets with pop up drain
- Under mounted bowl and a half stainless steel sink in kitchen
- Premium kitchen faucet will be Kohler (or equivalent) series with pull out sprayer
- One piece 5 ft. low maintenance acrylic tub/shower unit installed in main bathroom
- All water closets have elongated bowls
- European tiled shower in en-suite bathroom, is completed with waterproof membrane, sloped concrete floor, premium porcelain tiles and shower light. Tub in master bathroom with Kohler (or equivalent) plumbing fixtures. Note: only applicable if it is shown on the floor plan
- Laundry room will have laundry tub with faucet. Note: laundry tub is included only if shown on the floor plan
- Housing unit with hot and cold water lines and washing machine drain in the laundry room for easy washing machine hook up
- 2 frost free exterior hose bibs, one to be installed in the garage the the rear of home
- Rental tankless hot water heater installed in lower level utility room to meet Energy Star® for New Homes requirement
- Submersible sump pump supplied and installed in the lower level utility room
- Rough drain lines for 3 piece bathroom in lower level
Heating and Cooling
- High efficiency furnace and central air condition unit sized according to Ontario Building Code, and with energy efficiency to meet Energy Star® for New Home Standards
- Heat Recovery Ventilation Unit (HRV) installed simplified method efficiency to meet Energy Star® for New Home Standards
- Bathroom fans will be installed in all bathrooms and vented to the exterior
- Hood fan vent to exterior only. There is an extra charge to purchase and install hood fan
Electrical
- 100 amp electrical panel
- Smoke detectors and carbon monoxide detectors will be supplied and installed as per the Ontario Building Code
- Premium Decora lights switches installed throughout home
- 2 exterior GFI plugs will be installed, one in front of home one in rear
- Electrical plugs will be installed in all rooms and will meet or exceed the Ontario Building Code
- LED pot lights are supplied and installed (including shower pot light), location pre-selected by Builder. Additional pot lights are $145.00 each
- Under cabinet lighting installed under kitchen cabinets
- Door chime will be supplied & installed
- Lighting Fixture Allowance of $1,000 including HST only if Buyer purchases fixtures from Builder’s Supplier. Light fixture allowance may also be used towards extra pot lights. ** PLEASE NOTE ** Light fixtures what have not been purchased from Builder’s Supplier will not be installed
Low Voltage Wiring
- Demarcation board installed in lower level utility room for organization of cable, phone line, alarm
- 1 Telephone outlet in kitchen area
- 1 Cable in each bedroom plus finished living/family rooms
- Roughed in central vacuum outlets prepared for set up in garage.
- Roughed in alarm system
Insulation
- All insulation to be installed at Builder’s discretion and will meet or exceed ENERGY STAR® FOR NEW HOME’S Standard
Drywall
- All drywall is 1/2” gypsum board
- Drywall taping will include 3 coats, and final sanding
- Entire garage will be fully dry walled and taped & sanded, and primed
Paint
- Your choice of two wall colours of eggshell paint from builder’s selection of Sherwin Williams (or equivalent) paint
- Your choice of one colour of flat paint for ceilings from builder’s selection of Sherwin Williams (or equivalent) paint
- Paint for trim and doors is semi-gloss and will be the same as the ceiling colour
- Any additional wall colours, ceiling colours, or any other custom paint treatments will be an additional charge
Flooring
- Premium engineered hardwood floors from Builder’s Standard selections to be installed in areas indicated on plan
- Porcelain tile floors from Builder’s standard selections to be installed in areas indicated on plan
- Premium broadloom installed in all other areas indicated on plan
Millwork
- Colonial style 5 panel hollow core doors
- Colonial 5 ¼ inch MDF baseboards
- Colonial 3 ½ inch MDF casing
- Lever handles on all doors
- All hardware and handles to have brushed aluminum/nickel finish
Countertops
- Granite or Quartz countertops in kitchen chosen from Builder’s standard selections in kitchen and on all vanities
- Standard edging supplied on all countertops, specialty edging is available at an extra cost
Fireplace
- Napoleon (or equivalent) gas fired fireplace 17,000 BTU installed only if fireplace is shown on floor plan of home
- Veneer stone cladding from Builder’s standard selections installed around fireplace if any
Kitchen Cabinets and Vanity
- Kitchen cabinetry and vanities installed as per plan from builder’s standard selection
- Kitchen cabinetry will have crown molding and light valence and under counter lighting
- All bathrooms will have mirrors installed
Closet Shelving
- Vinyl wrapped wire shelving is included in all closets
Exterior Cladding
- Exterior is handsomely clad in max sized brick, stone sills. Choice available to Buyer from Builder’s standard selections. Extra labour and material charges will apply to selections outside of Builder’s standard
- Maintenance free vinyl on areas shown on elevations of plan
- Maintenance free vinyl soffits, aluminum fascia eaves troughs and downspouts
- Buyer’s choice of colour of soffit, facia and troughs from Builder’s Standard Selections
- Decorative address monument is supplied and installed on front elevation of home
Exterior Landscaping
- Rear yard drainage installed with catch basin at elevation set by engineered design
- Rough grade to match engineered design
Models
| Unit | Square Feet | Bedrooms | Bathrooms | Garage | Floorplan |
|---|









































































