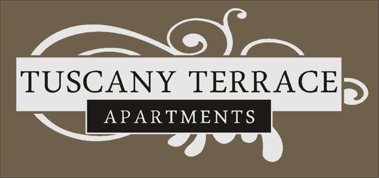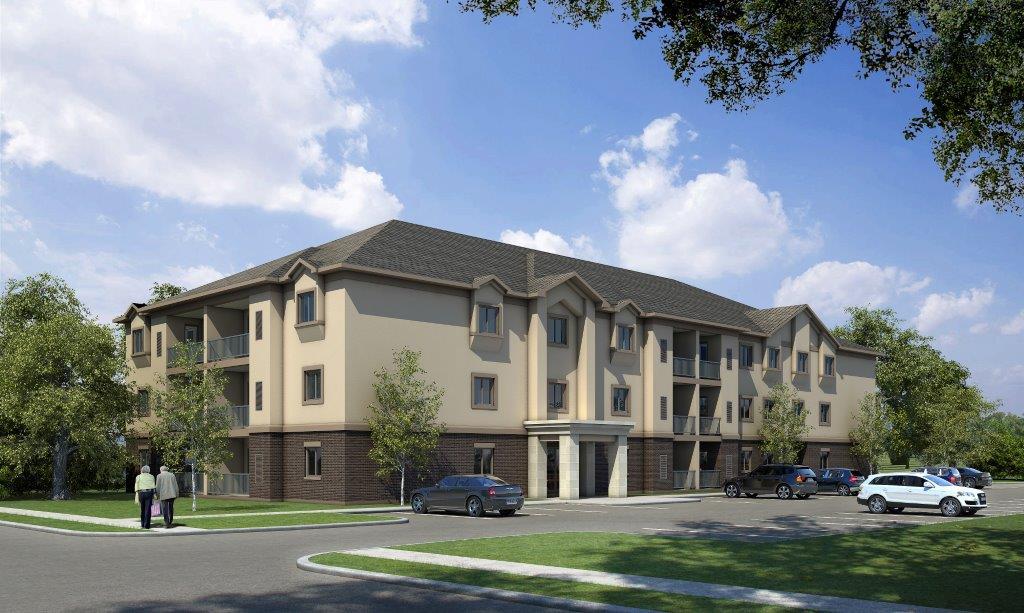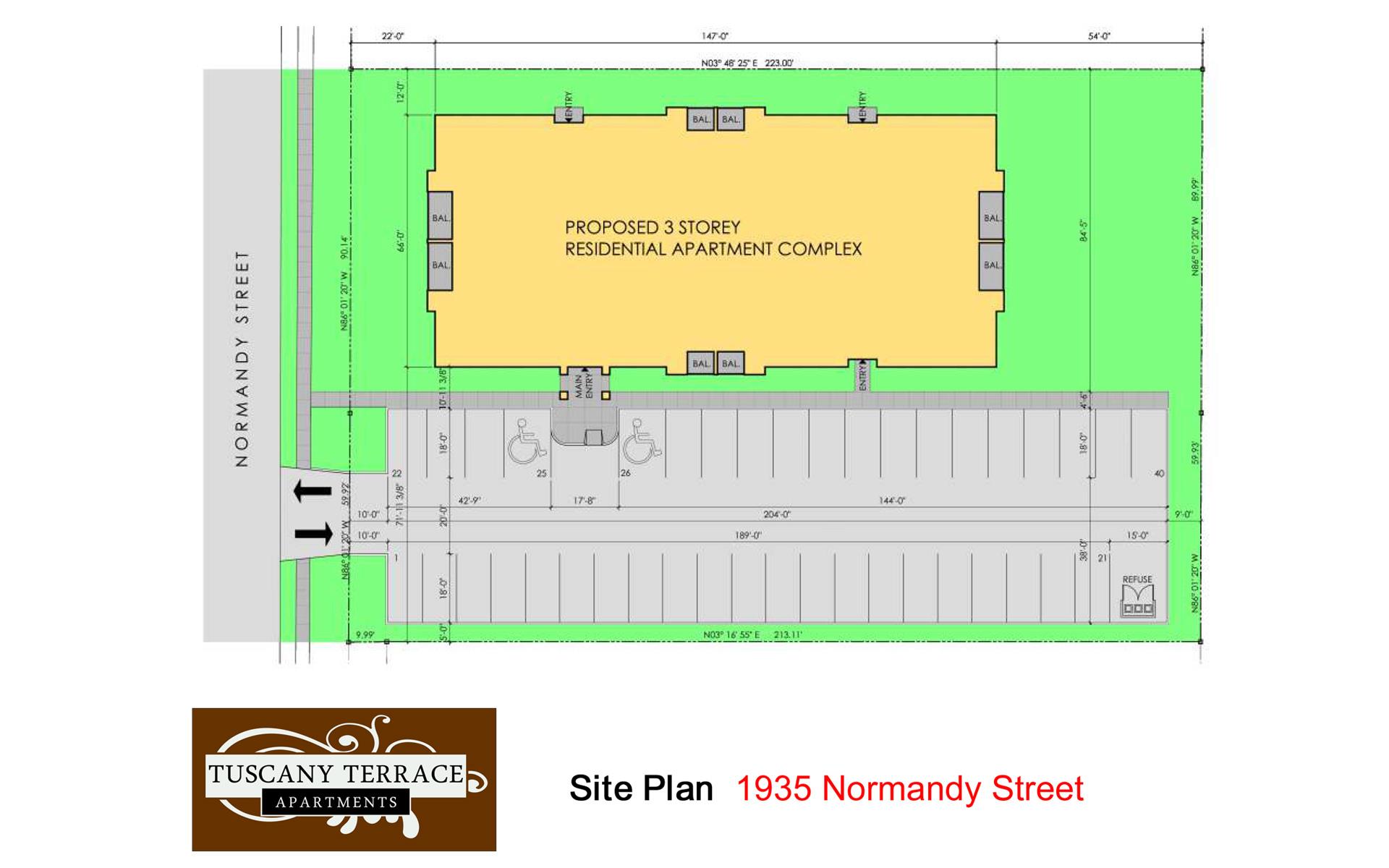

LUXURY APARTMENT SUITES IN THE HEART OF LASALLE
Tuscany Terrace Apartments are under currently under construction and being developed by Tuscany Oaks Ltd. These spacious luxury apartments in an incredible LaSalle location, where you can walk to grocery, medical, pharmacy, banks, parks and paved trails and the newly constructed Town of LaSalle municipal complex. The 3 storey 24 unit building features surface parking, elevator, secure entry. All suites will be finished with upgraded plumbing fixtures, beautiful kitchen cabinets with quartz countertops, and stainless steel appliances. All units have either patio or balcony.
Signature Features
Foyer
- Entrance door with self closing mechanism
- Ceramic tile floor
Living Room
- Laminate hard surface flooring
- Gas fireplace as an optional upgrade
Patios & Balcony
- Sliding patio door to patio to balcony as per suite plan
- Metal railing as per architectural building
- Mechanical room with door access
Kitchen & Dining Area
- Laminate hard surface flooring
- Traditional inspired cabinetry
- Granite or quartz countertops
- Stainless steel under-mounted sink
- Kitchen faucet
- Brand appliance package, including refrigerator, electric stove, dishwasher & microwave hood fan
Master Bedroom
- 40 oz plus carpeting with under padding
- Double closet or walk-in closet as per suite design
Second Bedroom (If Applicable)
- 40 oz plus carpeting with under padding
- Closet per suite design
Bathroms
- Ceramic tile flooring
- Vanity with granite or quartz countertop and top mounted sink
- Bathroom faucet
- Elongated bowl water closet
- Tub shower as per plan
Laundry Room & Storage
- Ceramic tile floors
- Waterlines and drain for washing machine hookup
- Electrical plug for dryer
- Brand name washing machine and brand name dryer included
Ceiling Walls, Doors & Millwork
- 8 foot ceilings with bulkheads
- Smooth ceilings, walls and bulkheads throughout
- Acrostically engineered demising walls
- Low E Argon filled windows
- Colonial site baseboards
- Raised panel smooth MDF doors
- All walls, doors and trim finished with white primer and 2 coats of white paint
Mechanical
- Forced air gas heating system
- Central air conditioner
- Hot water tank
Lighting & Electrical
- White decorative switches & receptacles throughout
- Vanity lights in all bedrooms
Technology
- 2 cable receptacles
- 2 telephone jacks
Parking
- 1 parking space to be assigned
Site Plan

Models
| Unit | Square Feet | Bedrooms | Bathrooms | Garage | Floorplan |
|---|































